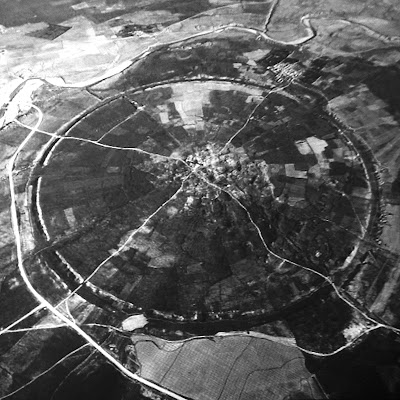Last Friday night, Elia Zenghelis gave a lecture at EPFL's Laboratoire Bâle (laba), a studio focuses on urban and complex architectural design led by Harry Gugger. Titled "Athens: Labor, City, Architecture. Towards a common architectural language," the lecture was primarily about a studio Zenghelis taught at the Berlage Institute in the last academic year. It was very proper old school and intellectual - no sexy renderings or bold manifestos. But it was actually quite refreshing to see a knowledgeable scholar's approach to urbanism.
Zenghelis started off by reviewing several keywords/themes of the studio:
Formal. A form has borders and an autonomous interior, and there’s also an exterior. John Hejduk's nine square grid implies a dialogue between two entities: the interior and the exterior.
 |
| John Hejduk, The Nine Square Problem |
Generic. A plan made by typewriter, with undefined functions that can be reprogrammed whenever necessary. All of a sudden, architecture is liberated from constraints.
 |
| Archizoom, No-Stop City |
Labor. According to Hannah Arendt's book The Human Condition, an active life (vita activa) is formed by three types of activities: labor (necessity to survive biologically, like seeking water, food, and shelter), work (objectified products of labor, something to leave behind for prosperity, like architecture), and action (political involvement, the public realm and the social, like the ancient Greek Agora). In modern society, labor takes over the other two spheres. It's important to revoke political actions and understand the politics of labor.
 |
| The round city of Gur, Iran |
Urbanization. The breaking of boundaries to unlimited expansion.
 |
| Kazimir Malevich, Black Square |
Zenghelis said, when you look at the urban form of Athens, you may think about words like informal, spontaneous, unplanned. In fact, the city of Athens is the result of very specific but unspoken political projects. He then started to describe Greek history and politics in extensive details, through the various dynasties and regimes - from the ancient "happy village" of mixed population, the Ottoman rule, to the population explosion in 1921 triggered by the Greco-Turkish War; from the massive suburbanization in the 1980s and gentrification of the center in the 90s, to the 2004 Olympics, the 2008 riots after a police shooting incident, and finally the current economic collapse (he actually used the word "demise").
 |
| Platon Issaias, Athens grid samples |
Now I realized all the emphasis on history and politics was trying to understand the issues. The urban form and its transformations have always been so related to politics. We see how the Kleanthis-Schaubert plan for the new state capital defined the grid orientations in modern Athens, how prime minister Karamanlis' policies on infrastructure reshaped the city, and how property laws led to the ubiquitous archetype Polykatoikia (apartment block).
 |
| First master plan for Athens by German-trained Stamatios Kleanthis and Eduard Schaubert, 1832 |
 |
| J. A. Kaupert's map of Athens, 1875 |
 |
| Athens cityscape with Polykatoikia everywhere |
Finally it came to the studio projects. I was quite amazed by the setup and methodology of the studio. Derived from the lengthy research on history and politics, the students' ideas were tested in the Kerameikos and Metaxourgeio districts in the center of Athens. Their work operated beyond master plan, creating a sort of pilot projects, or paradigms, for the city. The eight projects eventually came together in a way similar to Rossi's città analoga or Piranesi's map of Rome.
 |
| Aldo Rossi, La città analoga |
 |
| Piranesi, Il Campo Marzio dell'Antica Roma |
The studio took a very anti-iconic approach - common, "unbranded," and re-appliable in different locations. (Zenghelis actually said after the lecture that most of the architects he used to admire have corrupted to icon makers. And you know who he was talking about.) Thanks to the thorough understanding of the existing issues, the sensible interventions offer inspiring alternatives to the brutal tabula rasa operations. They are so clear conceptually that they only need single fundamental words or short phases for explanation: cloister, wall, roof, stoa, etc. "Vertical+Horizontal" means piers in between existing buildings and a ring of communal facilities on top. One project clears out the ground floor to create a continuous "platform" for the public realm. Another injects "theatre"-like elements into the urban fabric in regular intervals, creating a system of catalytic points like the Constructivist clubs. Their choice of references were also amazing - quite an insightful collection of relevant historic projects.
 |
| "Cloister" reference: Bramante, Santa Maria della Pace |
 |
| "Cloister" reference: Karl Marx-Hof Vienna |
 |
| "Wall" reference: Le Corbusier, Plan Obus for Algiers |
 |
| "Wall" reference: John Hejduk, Wall House |
 |
| "Wall" reference: Louis Kahn, Dominican Motherhouse |
 |
| "Vertical+Horizontal" reference: El Lissitzky, Wolkenbügel (Cloud Iron) |
 |
| "Platform" reference: Mies van der Rohe, Lake Shore Drive Apartments |
 |
| "Theatre" reference: Cedric Price, Fun Palace |
Some people said, there was a lack of humor in the lecture. I agree it was intense and packed with dense information, which sometimes could mean boring. But hey, the guy is in his 70s and he did all those provocative illustrations in Delirious New York. He lost his notes the day before and had to rewrite everything up till 5 minutes before the lecture. What else do you ask for?



2 comments:
Thank u so much for the sharing,really helpful,,,Zenghelis is coming to our studio and will have a 2-week workshop with us, looking forward to it
Nice post, very instructive.
Post a Comment