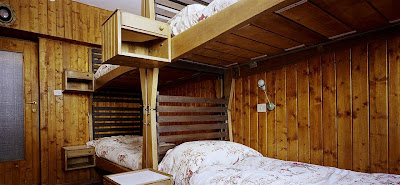The Ronan & Erwan Bouroullec exhibition at Centre Pompidou-Metz is the first major solo show of the French brothers’ almost 15 years of design collaboration. Titled “Bivouac,” the show is staged to be a temporary encampment. The 1,000-square-meter gallery is filled with beautiful objects, but the space is far more than just display of things. The ensemble creates a powerful atmosphere, something so stunning and moving that it almost feels holy. It is religious. It is the shine of design.
 |
| Honda vase and Conque wall lights in the back |
The monumental scale of the gallery space enables large installations of the modular pieces. There are Clouds (2008) right at the entrance, with Twigs (2004) and Tiles (2006) on either side. These three “walls” are arranged parallel to the long gallery, while transparent screens assembled perpendicularly to divide the space naturally into zones yet at the same time maintain the visual connection of the gallery. Through Cloud Modules (2002) on one end and Algues (2004) on the other, one can see a rich superimposition of different scales, textures, and colors.
 |
| Clouds |
 |
| Tiles on the left |
 |
| Clouds and Osso chairs |
 |
| Twigs on the left |
 |
| Twigs (Branches) |
 |
| Cloud modules at the end |
 |
| Through the “cloud” |
 |
| The Algues screen divides the space softly |
 |
| Through Algues |
Monumentality doesn’t exclude intimacy. Unlike a typical museum setting full of “please don’t touch” signs, the Bouroullec exhibition actually encourage interaction with the objects. The immersive experience allows visitors to feel the comfort and tactile dimension of the work with their own body. “Comfort is one of their foremost concerns, in their eyes a responsibility even.” wrote Constance Rubini, head of cultural programming at the Musée des Arts Décoratifs in Paris. The Textile Field (2011), originally staged at the V&A for the London Design Festival, is reenacted here in the exhibition. Sit down, or lie down. Stare at the Bell lamp (2005) or the Aim Lamp (2011), make a sketch, and contemplate.
 |
| Sit down on the Ploum sofa |
 |
| Textile Field and the Bell lamp above |
 |
| Sit/lie down on the Textile Field |
 |
| Aim Lamp is one of the most recent designs in the room |
One may spot keywords like nomadic, ephemeral, modular, organic, playful, or flexible to describe the Bouroullec brothers’ work. But to me, there is really no theme. Their work is not about rhetoric or even meaning. As the brothers say, their design is not very “talkative.” It’s expressive and intuitive. This is evident in the iPad app “Cercles” that accompanies the exhibition, which doesn’t offer any text explanation of the objects. After all, Algues doesn’t come with an IKEA-like assembly instruction.
 |
| Joyn office system showing the “Cercles” app on iPads |
 |
| Sketch, felt pen on digital print, 2005 (featured in the the “Cercles” app) |
In the exhibition there are also “behind the scene” videos showing how the Bouroullec brothers work. The atelier looks like a lab, where drawings are made with felt pens and prototyping emphasizes on the importance of the craftsman’s hand. This analog methodology provides a fresh breeze in the current highly digital design culture. There is no need to worry about how to materialize the flashy renderings, because materiality and production concerns come into play in the early design stage. To the Bouroullec brothers, the creative process is “an alchemy between technology, and the form and function of the object,” the “junction of experimentation and everyday life.” The result is a series of amazing products that have simply made the brothers the best working French designers in the world. (Sorry Philippe, but yes, I mean it.)







































