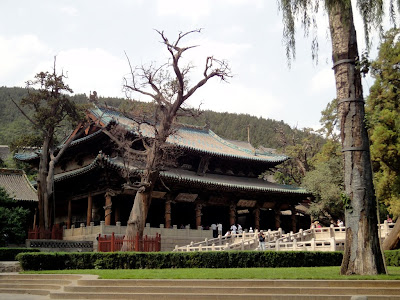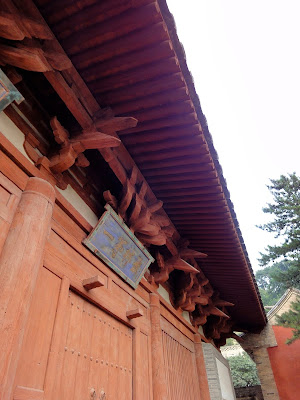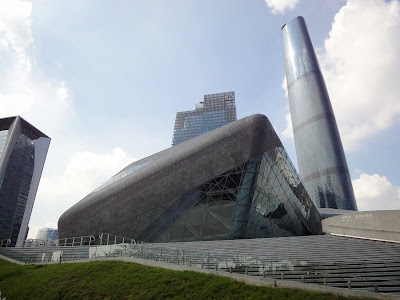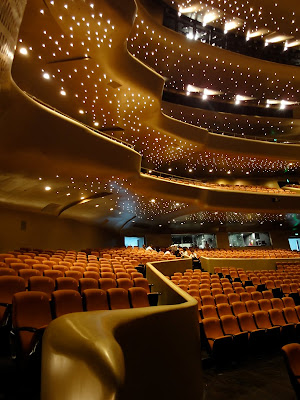During the Shanxi trip, I saw many new constructions right next to major tourist attractions. A lot of them are contemporary expansions or additions to very old existing temples, but they try so hard to look like the old ones. I couldn't stop but wondering: why can't we just build something true to our time?
There are many examples of temple expansions in history. A very good one right in Shanxi is Jinci. Jinci Temple started during the Western Zhou Dynasty (1045-771 BC) and has got to what it is now through thousands of years' additions and replacements. Structures of different dynasties reflect different styles, techniques, and preferences specific to their time of construction. They don't even want to be in the same axial alignment. As a result, the whole complex becomes a rich library of historic sentiments, especially different types of Dougong - a key element of Chinese wooden construction - with variations in size, number, and decoration that have developed through time.
 |
| Plan of Jinci Temple in Shanxi, China |
 |
| Saint Mother Hall (Song, 1023), oldest existing structure in Jinci Temple |
 |
| The large Dougong of Saint Mother Hall |
 |
| Offerings Hall (Jin, 1168) |
 |
| Offerings Hall interior, with the Memorial Archway (Ming, 1576) on the left. |
 |
| Mirror Terrace, the front and back parts were built separately in the Ming and Qing Dynasties. |
 |
| When Ming style meets Qing style |
 |
| Tangshuyu Temple, the Dougong was much smaller |
 |
| Juntian Terrace built in the Qing Dynasty (18th century), the Dougong is very decorative. |
When the Dougong was smaller, people were aware of the spirit of their times and wanted to express that architecturally. They didn't repeat the context with huge Tang/Song Dougong system. When we are building now, why do we just fake antiques by imitating the way old buildings look, but not learn from the way our ancestors think?
Maybe the question is what is a contemporary Buddhist temple? What are the transcendental aspects of Buddhism? The spirit of Zen? The pursuit of balance and harmony? In the Western world, a lot of contemporary churches are being built, with modern designs of architecture all the way down to objects like candle holders and chalices. Maybe for a contemporary temple, we should start with a new design of the incense burner.



































































